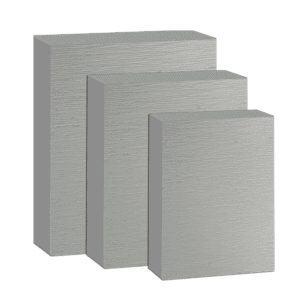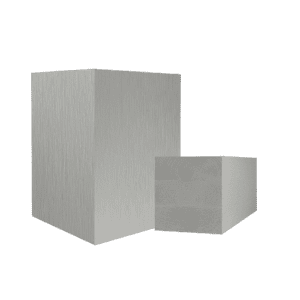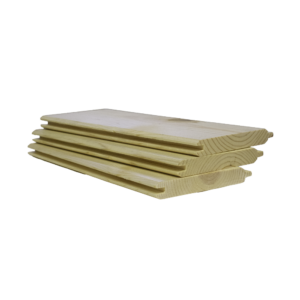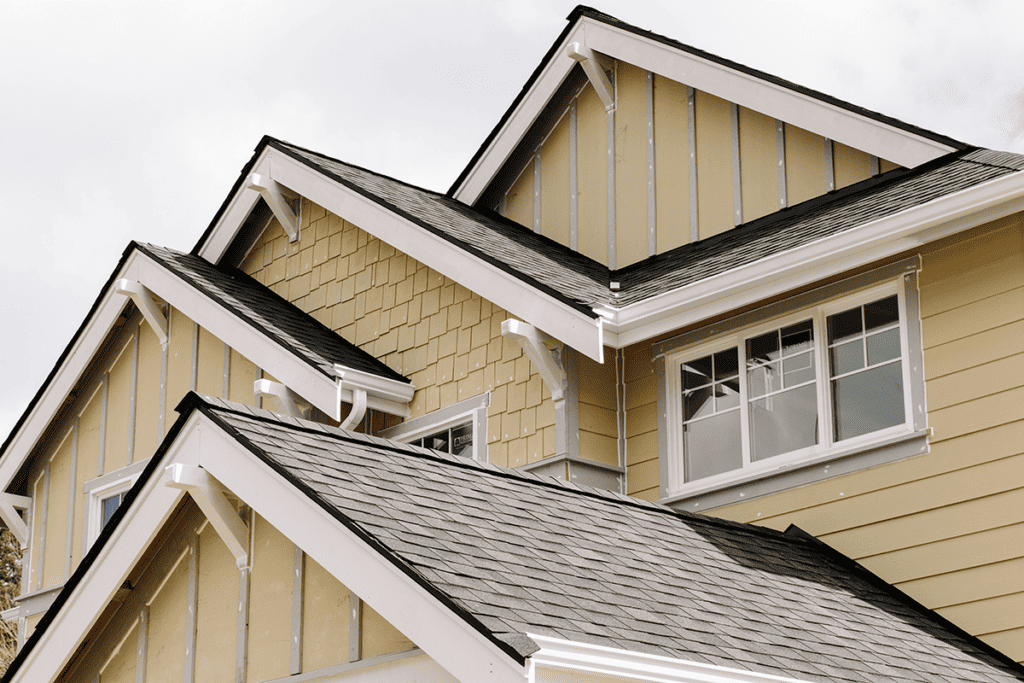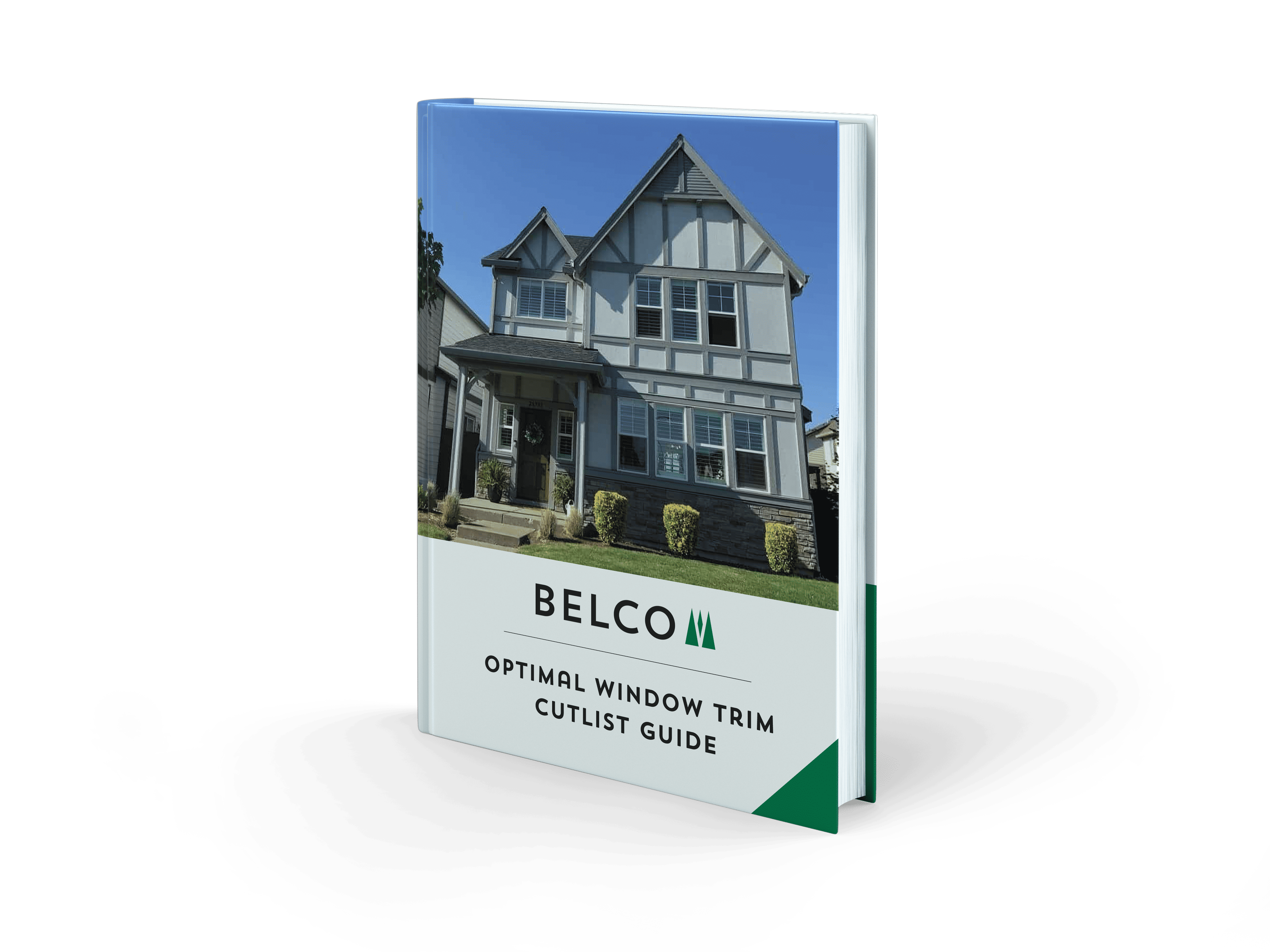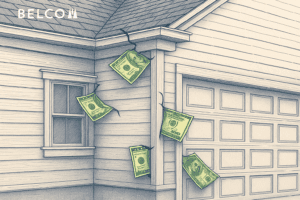When it comes to building or renovating a home, there are many critical decisions to make. One such decision that plays a significant role in protecting any home, is choosing the right fascia board width for the roof. Selecting the appropriate width is essential for several reasons, including gutter size, climate considerations, and roof size.
Structural Fascia
In many regions, structural fascia may be required based on factors like snow load, wind rating, and the depth of your soffit (eve). For instance, in Washington, where standard soffit depths range from 16 to 24 inches, structural fascia is not mandated until the soffit exceeds 24 inches in depth. On the other hand, in Colorado, structural fascia is not necessary for soffit depths under 14 inches. These slight regional nuances play a significant role in choosing the right fascia board width.
Builders often opt for shallower soffit depths (10-12 inches) to avoid the expense of structural fascia. In such cases, a 1-inch sub-fascia with a “Beauty board” may be used instead. However, it’s crucial to be aware of local building codes and requirements, as not all jurisdictions permit this approach. A 2-inch fascia material typically complies with all structural requirements.
Climate Considerations
Another critical consideration is your local climate which directly informs the material choice and optimal width. To illustrate, let’s contrast fascia board considerations in the Pacific Northwest vs more sweltering southern regions:
Climate is a significant factor in choosing the right fascia board width, and it can vary dramatically between regions. Let’s examine how climate considerations differ in the Pacific Northwest and Southern areas:
Pacific Northwest:
- Heavy Rainfall: This region experiences frequent and heavy rainfall throughout the year. To deal with the substantial water flow, wider fascia boards are often necessary to ensure effective water management.
- Mild Winters: Winters in the Pacific Northwest are generally mild, with less risk of extreme cold or snow. This means that your fascia board materials may not need to withstand extreme temperature variations but should be designed to handle continuous moisture exposure.
Southern Regions:
- Hot and Humid: Southern areas often face sweltering heat and high humidity levels during the summer months. The fascia board material should be chosen to resist warping, cracking, or fading in the intense sunlight and humidity.
- Occasional Hurricanes or Tropical Storms: Some Southern regions are susceptible to hurricanes or tropical storms, which can bring heavy rainfall and strong winds. In these cases, choosing a durable and wide fascia board becomes crucial to withstand the forces of severe weather.
Understanding these climate variations can guide your fascia board width selection, ensuring that it aligns with the unique weather conditions of your region.
Truss Tails and Nailing Factors
To ensure the fascia board stays as flat and straight as possible, it’s important to have a complete fascia system, not just a bargeboard. This allows for positive nailing at all inside and outside corners, preventing barge tails from twisting and cupping over time. In high-heat and low-humidity areas, this effect is more pronounced.
Additionally, choosing a fascia board width that adequately covers the truss tails without excess material promotes positive nailing on at least 50% of the fascia width. Most trusses are of 2×4 construction, and the top cord is cut to hang the fascia vertically. Depending on the roof pitch, this provides around 4 to 5.5 inches of nailing surface. Hence, many builders prefer 2×6 or 2×8 fascia boards as they effectively cover the truss tails without leaving excessive material beyond the nailing pattern.
Roof Size and Aesthetic Considerations
The size and pitch of your roof plays a significant role in determining the fascia board width and length required. A larger roof will naturally demand a longer fascia board to cover its entire perimeter. Conversely, a smaller roof will need a shorter fascia board.
Ensure that the fascia board extends beyond the edge of the roof adequately to protect the eaves and provide a secure mounting point for the gutter system. Proper measurement and calculation are essential to avoid any gaps or issues with water runoff.
Aesthetics are a significant factor in fascia board width as well. Modern homes often feature a minimalist siding design and tend to use large, bulky fascia boards (typically 2×10 or 2×12). These wider fascia boards create a bold contemporary look.
In contrast, craftsman-style homes often incorporate more intricate siding details and typically opt for narrower fascia boards (6-8 inches) that can be either 5/4 inch or 2 inches thick. The choice of width and thickness can complement the overall architectural style and siding design.
Material Selection
While not directly related to the width of the fascia board, the material you choose can impact its durability and overall performance. Common materials for fascia boards include wood, vinyl, aluminum, and composite materials. Each material has its advantages and disadvantages in terms of maintenance, longevity, and cost.
Today, wood remains one of the most attractive and cost effective choices for fascia boards. Belco’s preservative treated XT Fascia is leading the charge for those who value beauty and longevity. With a 20-year limited warranty, Belco XT® Trim & Fascia products not only provide you with a beautiful, single step solution for installation but also long lasting peace of mind. Other features include:
- A structural tie for rafters and outlookers
- Appearance graded and ready for paint
- Primed all 6 sides
- EPA registered wood preservative
- Square-edges for sharp shadow lines
Conclusion
Properly sized fascia boards play a crucial role in maintaining the integrity of your roofing system, protecting your home from water damage, and ensuring the longevity of your gutters.
By considering factors such as local climate, roof size, and material selection, you can make an informed decision that will not only enhance the functionality of your home but also contribute to its overall aesthetics and curb appeal. Making the right choice now can save you headaches and costly repairs in the long run, making modern homes more resilient and beautiful for years to come.

