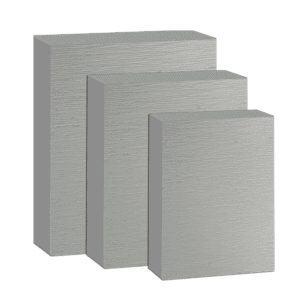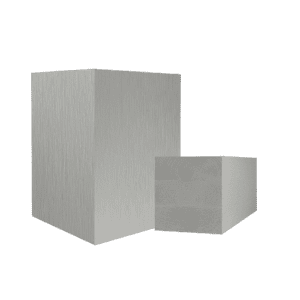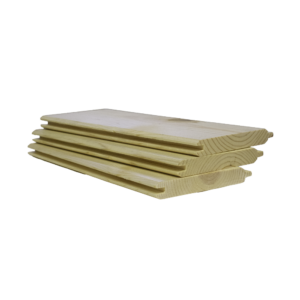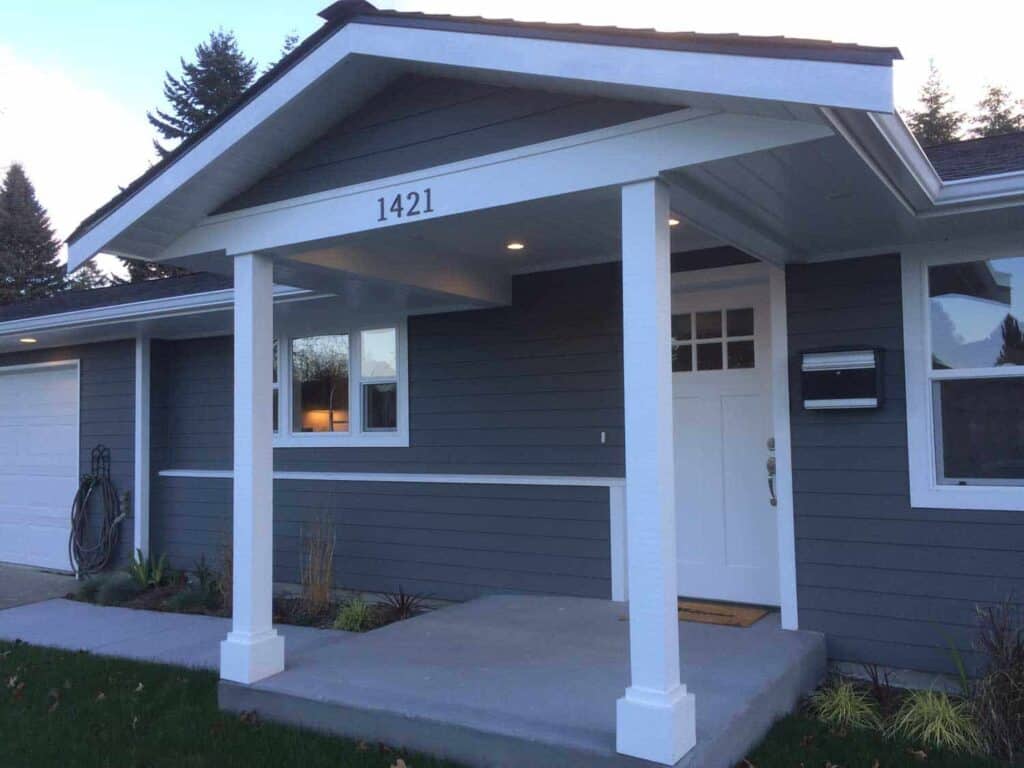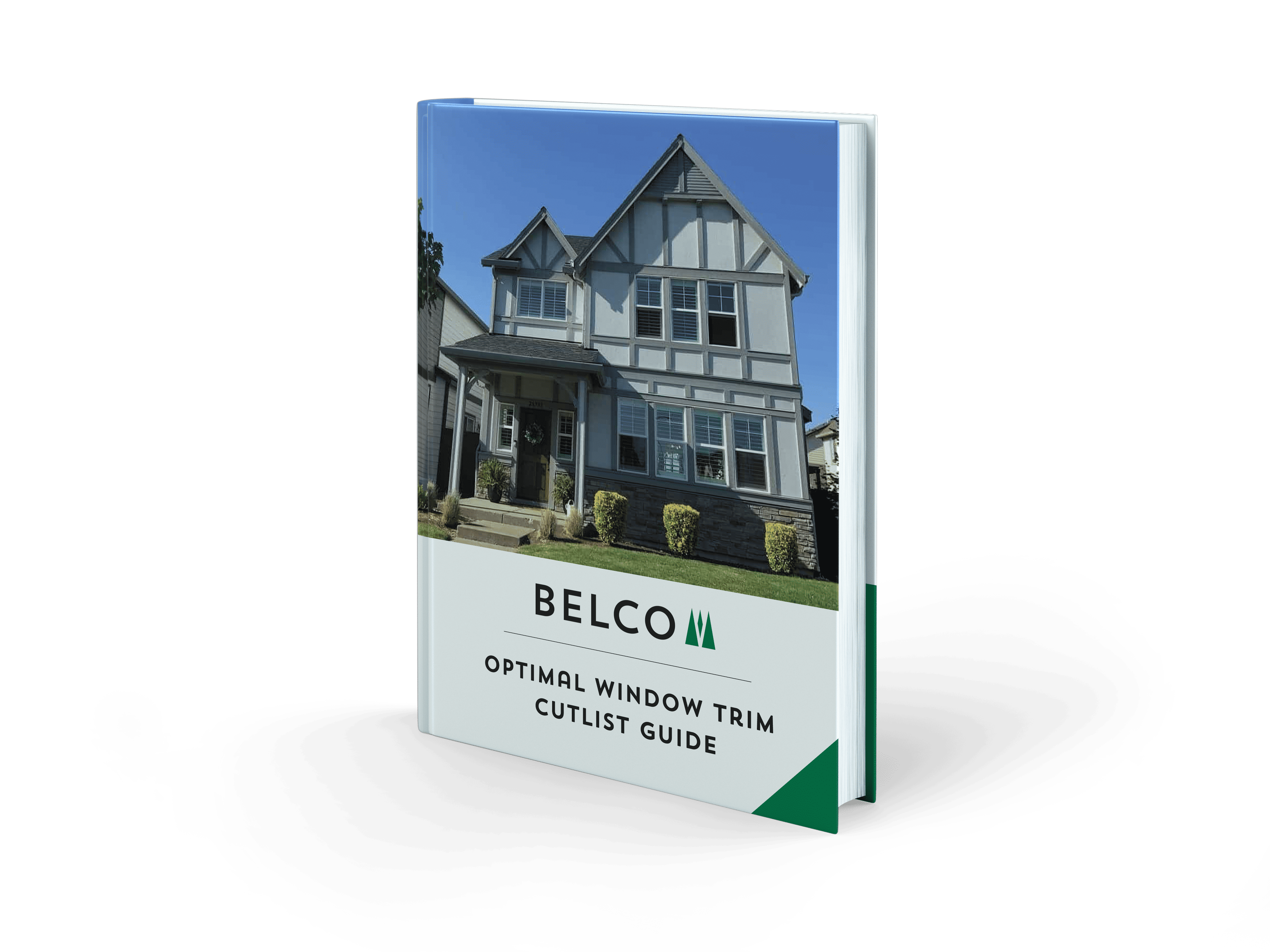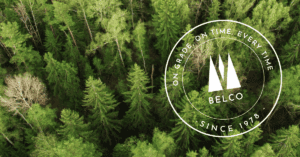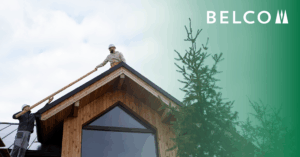Building structures that are strong, durable and aesthetically pleasing is a priority. Using engineered wood products like glulam (short for glued laminated timber) to build these structures has become increasingly popular. Glulam is renowned for its versatility and impressive load-bearing capabilities. We’re answering common questions about glulam columns, beams, and posts and differentiating between their essential structural elements.
Differences Between Glulam Posts, Columns, and Beams: Structural Examples
The distinction between glulam posts, columns, and beams based on their orientation within a structure is fundamental. It is also critically important in construction. Let’s delve deeper into each of these elements, highlighting their unique roles.
Glulam Posts - Vertical Support
Consider a charming suburban home with a welcoming front porch. Glulam posts play a pivotal role in supporting the roof structure of the porch. They are created by bonding multiple layers of dimension lumber together with strong adhesives, forming a solid and sturdy vertical support. Glulum posts come in various sizes and shapes to accommodate different architectural designs and structural requirements.
They provide the necessary vertical support to ensure the porch roof remains stable and can withstand the elements. Homeowners can relax comfortably knowing that the glulam posts are there to ensure structural integrity without sacrificing aesthetic appeal.
Glulam Columns - Vertical Load-Bearing
Many people commonly perceive glulam posts and columns as interchangeable. However, it’s vital to draw a distinction between the two for clarity. Certainly, both offer vertical support, but glulam columns are the herculean load bearing solution where serious structural reinforcement is needed.
Timber frame homes are known for their rustic charm and durability. Glulam columns serve as the vertical load-bearing elements in these structures. Open floor plans especially require strategic interior and exterior wall framing to help handle the point load. They also help create open interior spaces where exposed timber is desired for aesthetic appeal.
In modern retail architecture, glulam columns are built into the interior and exterior wall framing. This creates additional support withstanding wind loads for open storefronts with expansive glass windows for example. The vertical orientation ensures that the glass facade is secure, while providing an inviting and unobstructed view for shoppers.
Glulam Beams - Horizontal Lateral Support
When you step into the attic of a residential home, you’ll likely see an intricate network of glulam beams forming the roof trusses. These horizontal members provide the lateral support needed to distribute the weight of the roof evenly and resist the forces of wind and snow. They allow for the creation of spacious attic rooms or storage areas.
Imagine a vast sports arena or gymnasium with an expansive, unobstructed playing surface. Glulam beams, oriented horizontally, may be used to support the roof structure. This allows for the construction of open spaces that can accommodate thousands of spectators or provide ample room for various sports and events.
Combining Glulam Elements for Optimal Structural Integrity
It’s worth noting that many construction projects involve the strategic combination of glulam posts, columns, and beams to achieve optimal structural integrity. A timber-frame pavilion in a park or recreational area is a beautiful example of how glulam elements work together. Glulam columns provide the vertical support for the pavilion’s roof, while glulam beams create the lattice-like roof structure, offering both lateral support and an attractive architectural design. The result is a sturdy and visually appealing shelter for outdoor gatherings.
Is Glulam Stronger Than a Solid Beam? Stronger Than Steel?
It’s worth noting that many construction projects involve the strategic combination of glulam posts, columns, and beams to achieve optimal structural integrity. A timber-frame pavilion in a park or recreational area is a beautiful example of how glulam elements work together. Glulam columns provide the vertical support for the pavilion’s roof, while glulam beams create the lattice-like roof structure, offering both lateral support and an attractive architectural design. The result is a sturdy and visually appealing shelter for outdoor gatherings.
Further Benefits of Glulam Posts
Glulam posts are a common choice for a wide range of applications, from residential homes to large industrial buildings. They are lighter and easier to handle than solid wood posts of the same size, making installation faster and more efficient. Glulam products are exceptionally strong and durable, often up to twice as strong as solid wood, thanks to their laminated construction. This structural integrity allows them to bear heavy loads and ensures longevity by resisting issues like splitting and cracking. Furthermore, glulam posts and columns offer an attractive, real wood appearance without the need for additional coverings, enhancing both aesthetics and performance. Overall, glulam posts are a reliable choice, providing ease of installation, superior strength, extended durability, improved appearance, and exceptional stability.
Size Matters: A Broad Range of Glulam Options
Glulam posts, columns, and beams are available in a variety of standard or custom sizes, offering versatility to suit diverse construction needs. As per the APA (American Plywood Association), these members can have depths ranging from 6 inches to a substantial 72 inches, while widths range from 2.5 inches to 10.75 inches. The flexibility in size allows for tailored solutions to match the unique requirements of each project.
For commercial projects that frequently involve longer spans and heavier loads compared to residential ones, custom widths and depths may be necessary to ensure structural integrity. Moreover, glulam’s adaptability extends beyond straight spans; it can be employed for curved and pitched applications, adding a dimension of design freedom to architectural projects.
Belco Forest Products offers a beautiful glulam post solution often used for porches, decks, balusters, and newels. Their XT Post line of products stands out for a number of reasons. It’s a glulam wood, fully laminated post, preservative treated, primed and ready for exterior installation!
Conclusion
In conclusion, glulam posts, columns, and beams are essential components in modern construction, providing the strength and stability needed to create impressive architectural designs. Understanding their distinct roles, sizes, and applications is crucial for architects, engineers, and builders alike. Glulam’s versatility, durability, and eco-friendliness continue to make it a preferred choice in the construction industry, offering a sustainable solution for building both functional and aesthetically pleasing structures.

